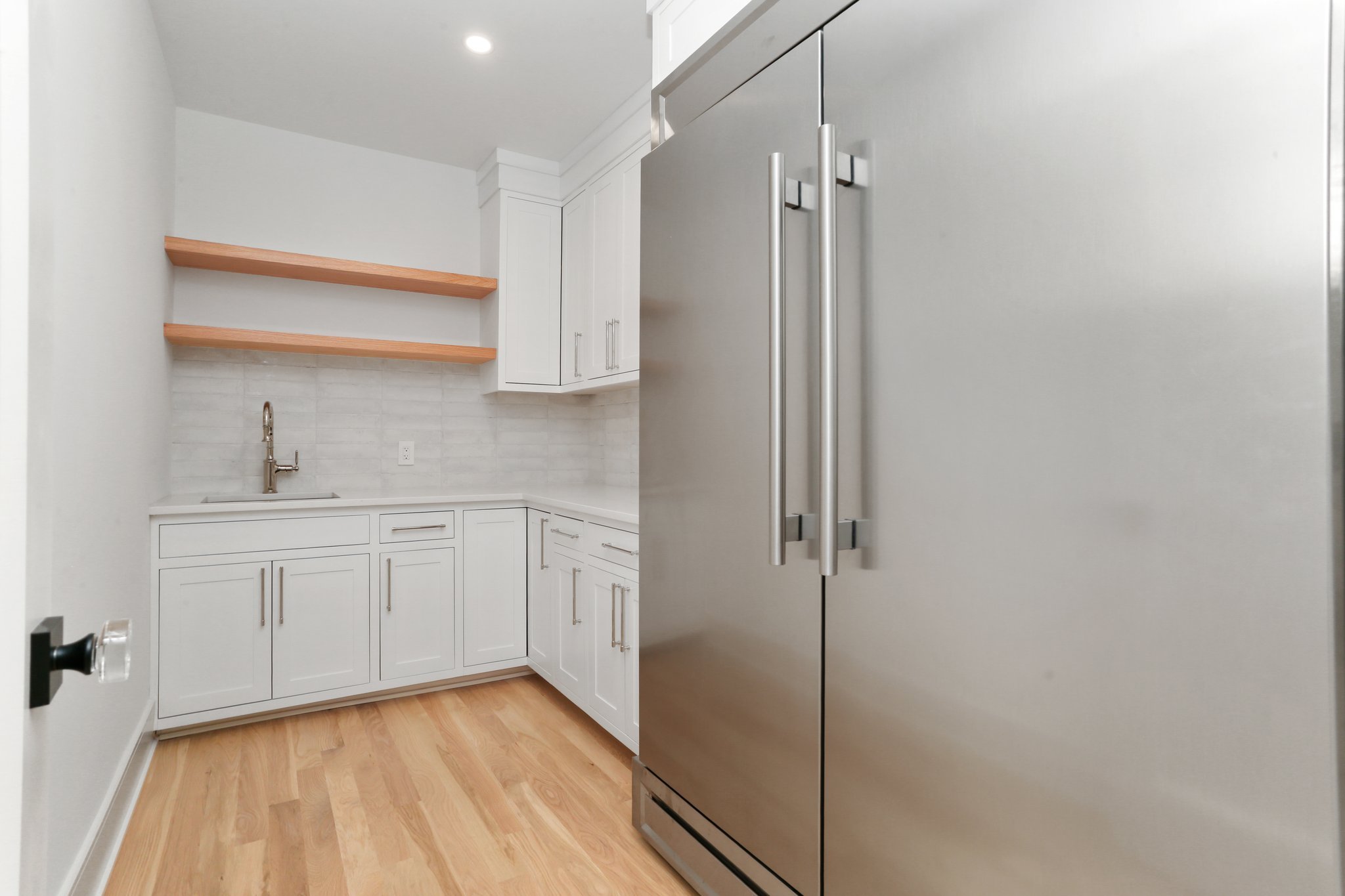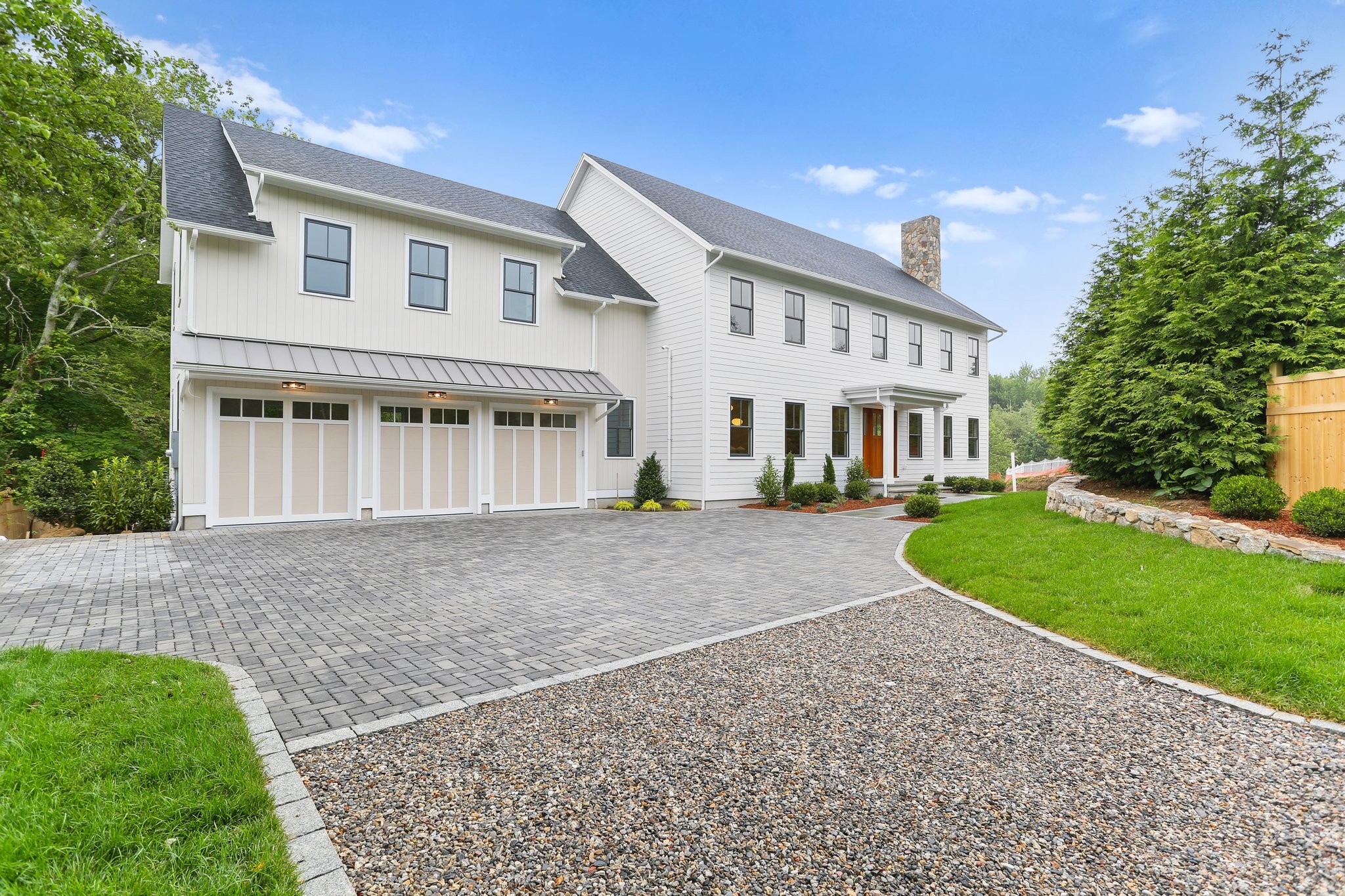26 Morningside Drive South, Westport, CT
7 Bedrooms | 7/1 Bathrooms | 9,035 Square Feet | 0.83 Acres
Fully built out lower level with impressive amenities. Opulent pool anticipated (subject to future permit application and approval). Enter a world of sophisticated living at 26 Morningside Drive South. The first floor’s sprawling open floor plan is brought together with the eat-in kitchen featuring a custom-built, oversized island perfect for casual gatherings. Additionally, a walk-out feature to the rear allows for seamless indoor-outdoor living. On the second floor, the primary suite is a true oasis with a walk-in closet and separate sitting area offering space to unwind. With four additional en-suite bedrooms on this floor, comfort and privacy for all is guaranteed. The third floor is equipped with a movie room, game room, craft room, and office so you can go wherever the day may take you. Finally, on the lower level, there are even more possibilities abound with a dedicated gym, sauna, wine cellar, wet bar, and playroom. Allow your imagination to run wild with the endless opportunities this home provides.
Offered at $4,895,000

















































